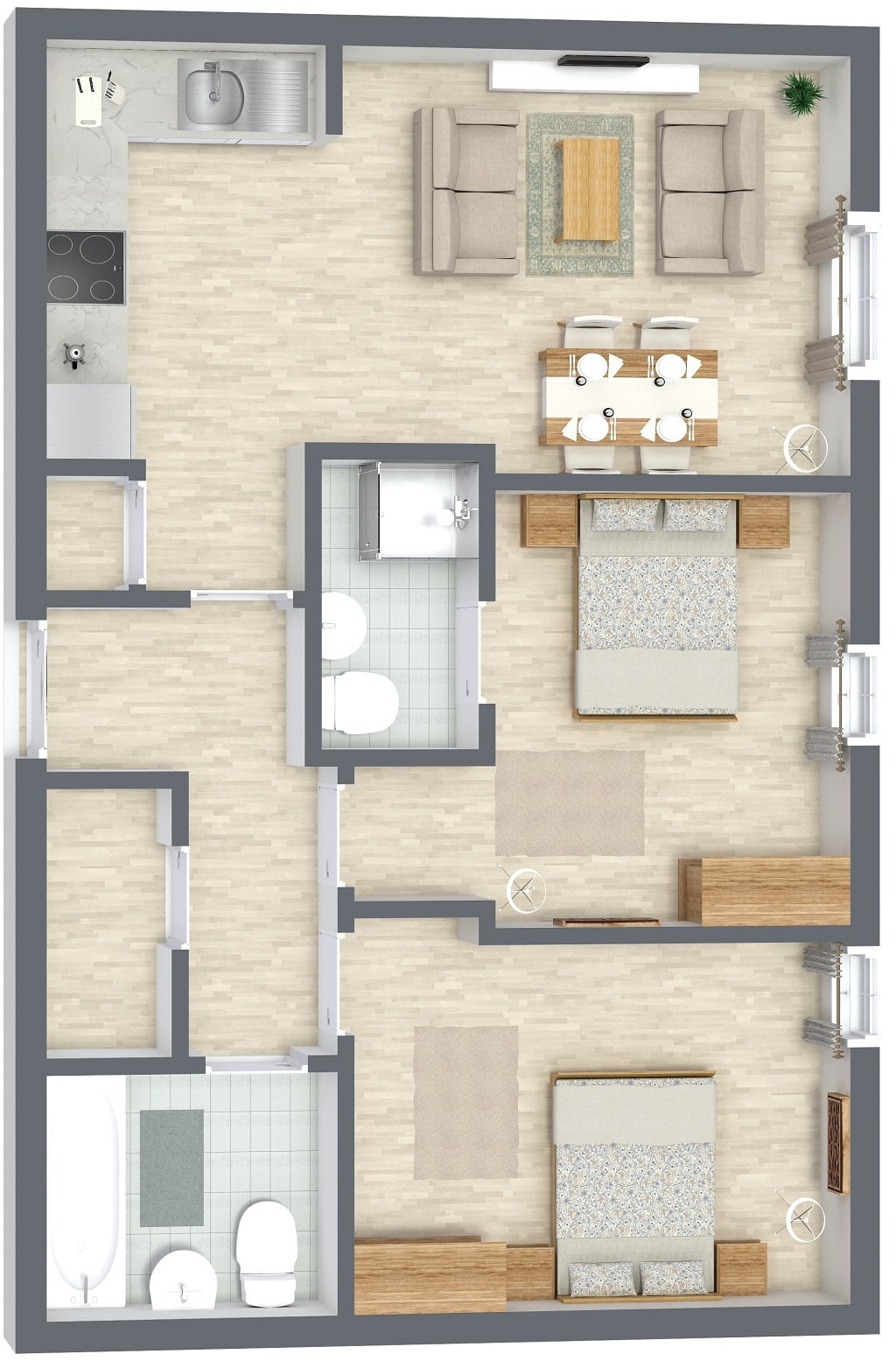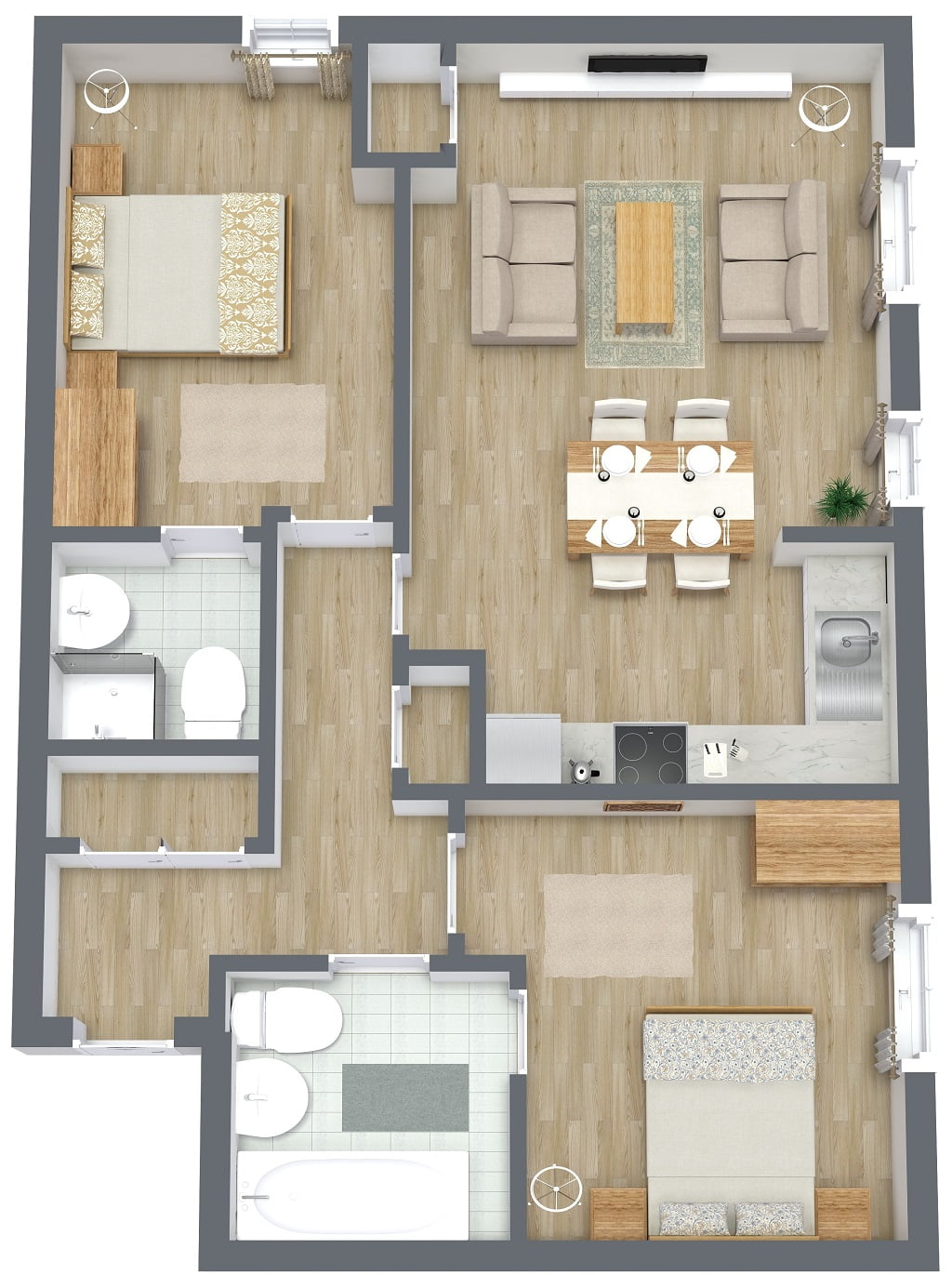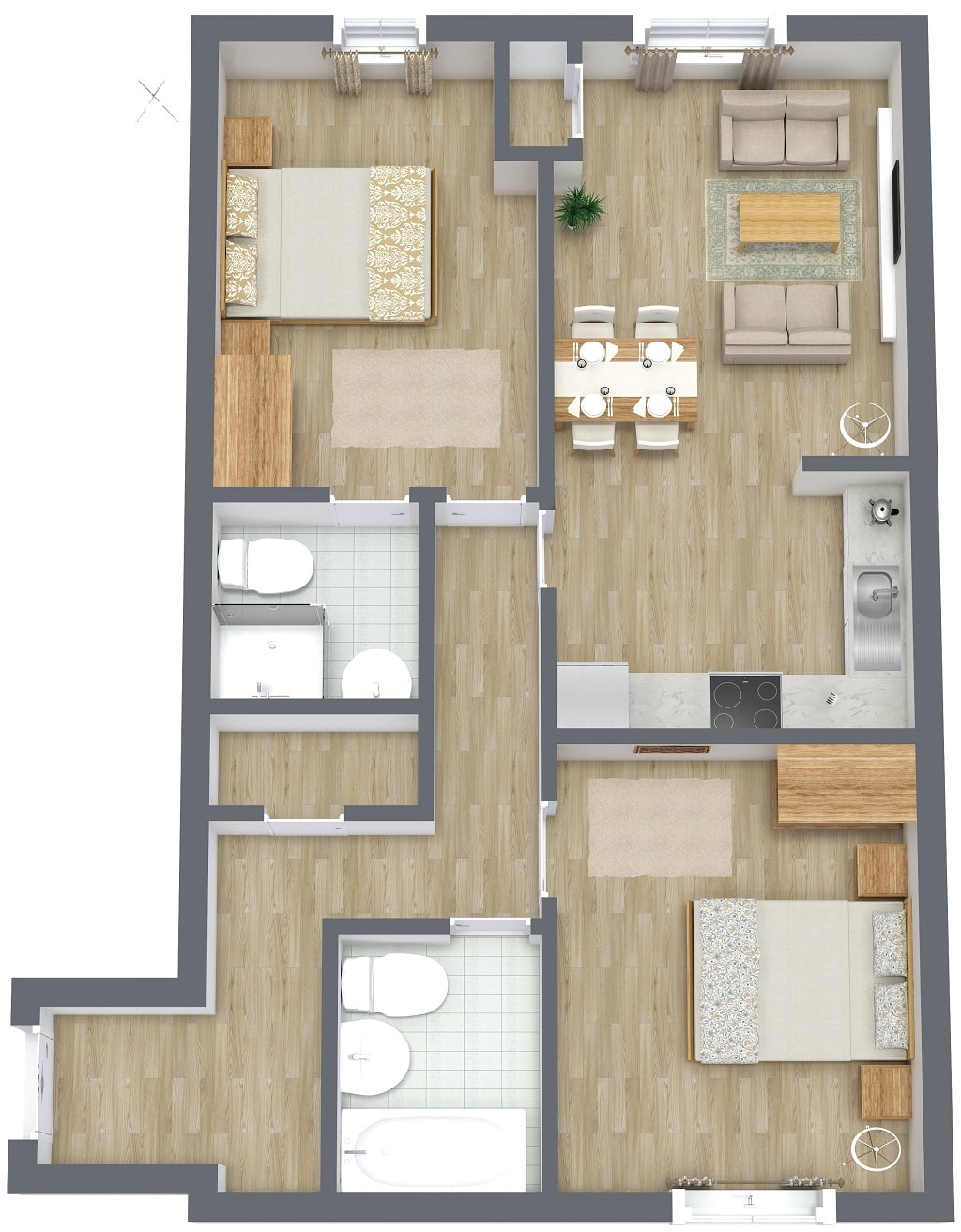2 Bed Apartments are available in three different styles of layout but are build to the same specification
Property details
Floor plans
Description
Entrance Lobby
- Lobby leading to bedroom(s), bathroom & combined lounge / kitchen / dining room
Kitchen
Each kitchen is fitted with kitchen units and the following integrated, energy efficient appliances:
- Single electric oven and hob
- Washing machine/washer dryer
- Fridge freezer
- Dish washer
- Cooker hood / extractor fan
Bathrooms
- Bathroom with bath, shower over bath, toilet, wash hand basin & extractor fan
- En-suite to bedroom 2 with shower cubicle, toilet, wash hand basin & extractor fan
Heating
- Thermostatically controlled heating (via site wide under-ground source heat pumps) with wall hung radiators (with TRVs) throughout
Details of finishes
- A white painted finish throughout
- Vinyl flooring fitted in the kitchen and bathrooms
- Quality carpet to lounge and bedrooms
- High quality wall tilling in the kitchen and bathrooms
Lighting
- Pendants / Spotlights throughout
Other
- Off lobby & kitchen storage space
- Limited off street parking space
- Blinds to all windows
- Landlord covered entrance, stair cores and circulation corridors
- Limited internal ground floor cycle storage
General Enquiries
Please call
07581 024577




